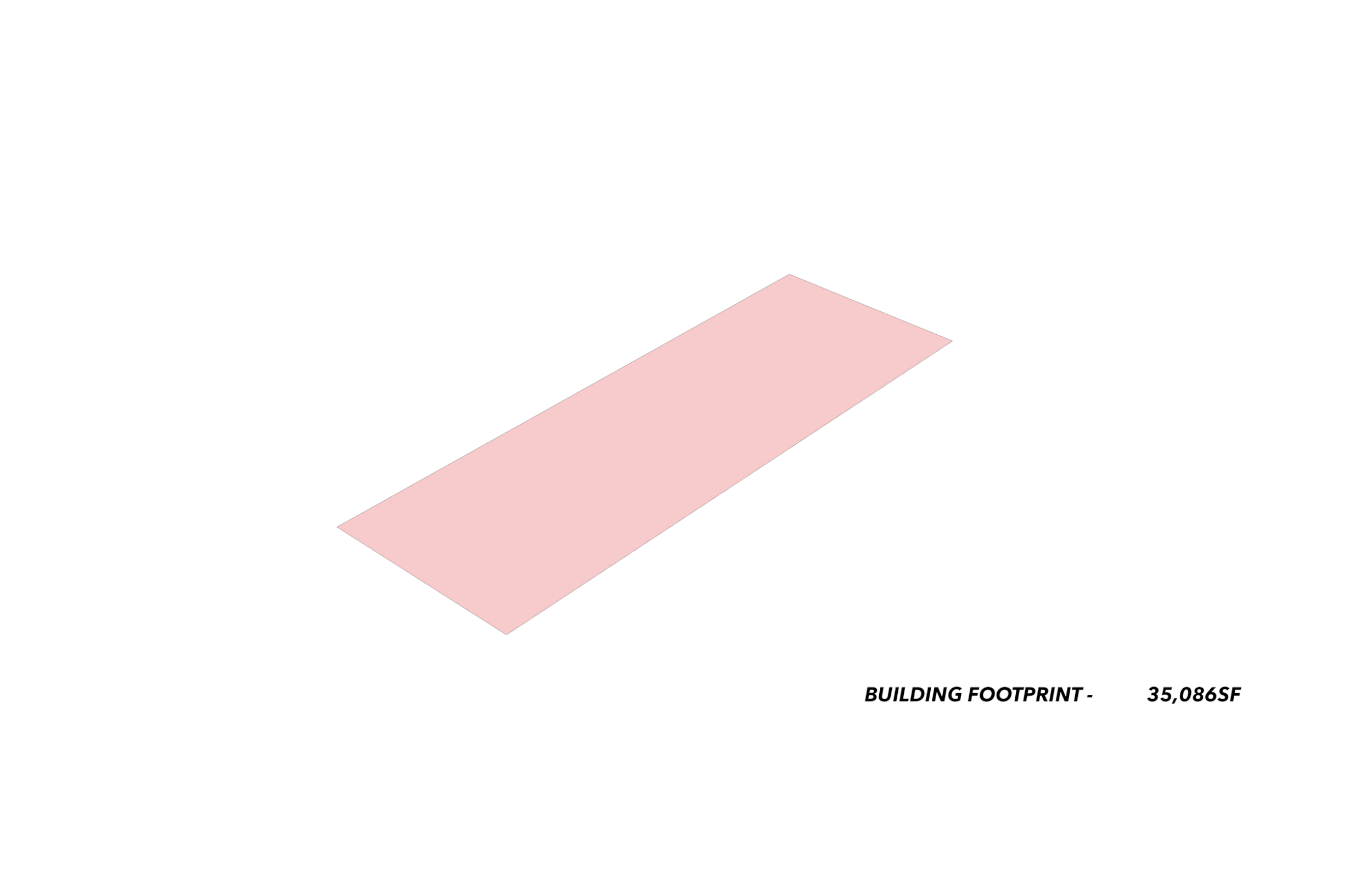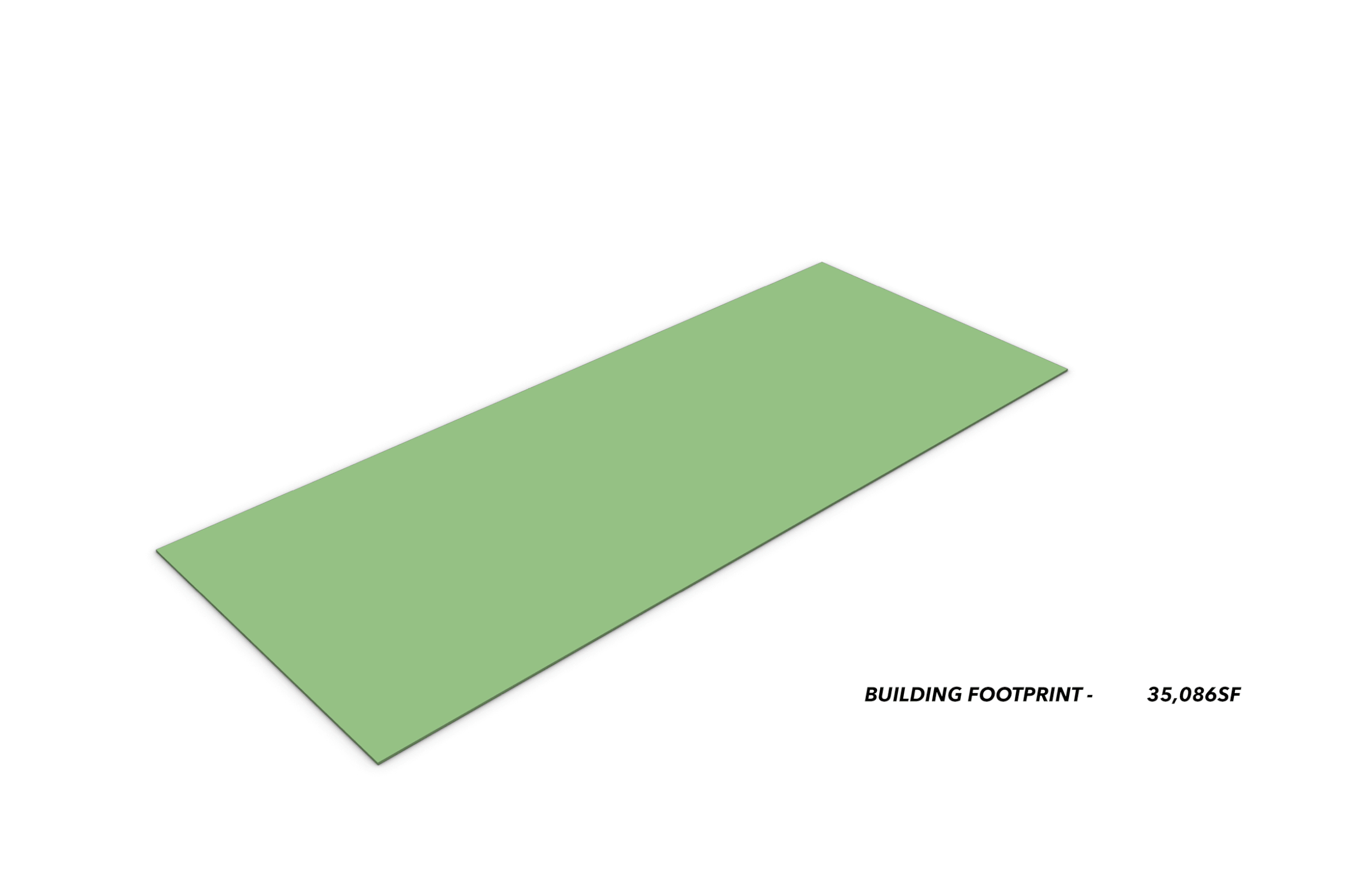2941 royal street












interior
2941 Royal st - STUDY 1






STUDY 1 is a representation of what basically maximizing the FAR and residential component of the site. This isn’t intended to represent the look and feel the actual building yet but more to visually distinguish between the gallery/studio/retail side of things and the housing side of things.
This option shows a 5 floor building with 105 housing units of various sizes from studios all the way to townhomes.
The gallery/studio on the corner of Montegut St and Royal St is 11,550 sf and is approx 20’ tall. The retail on the corner of Montegut St and Dauphine St is about 7000sf.
This massing shows the housing as a courtyard shape but it could take other forms and achieve similar square footages. The building terraces back similar to the new building on Dauphine and Montegut so that we can get to the maximium building height of 55’ (5 floors) without exceeding the maximum SF allowed under the 2.5 FAR which is 87,715sf.
AREA BREAKDOWN
Gallery/Studio 11,550sf
Retail 6,930sf
Town Home 6,000sf (4 units)
Studio/1br (450sf) 24,300sf (54 units)
2br 21,750sf (29 units)
3br 16,200sf (18 units)
Total 86,730sf
2941 Royal st - STUDY 3






STUDY 3 is a showing a possibility of what it might look like to fill the site with a large variety of program that leans towards creation, learning, displaying, and living with art. This building could potentially reference the neighborhood’s typical roof shape.
AREA BREAKDOWN
Gallery/Studio/Office 21,862.5sf
School 26,235sf
Live Work 11,920sf
Housing 20,640
Artisanal Manufacturing 5,640sf
Total 86,298sf





